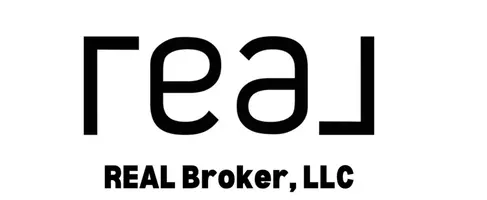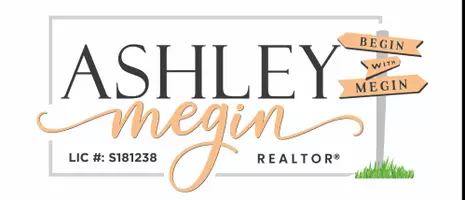For more information regarding the value of a property, please contact us for a free consultation.
Key Details
Sold Price $545,000
Property Type Single Family Home
Sub Type Single Family Residence
Listing Status Sold
Purchase Type For Sale
Square Footage 2,943 sqft
Price per Sqft $185
MLS Listing ID 2220215
Sold Date 09/11/20
Style Two Story,Custom
Bedrooms 4
Full Baths 2
Half Baths 1
Construction Status Good Condition,Resale
HOA Y/N No
Year Built 1985
Annual Tax Amount $2,406
Lot Size 0.560 Acres
Acres 0.56
Property Sub-Type Single Family Residence
Property Description
Beautiful Home located on a 0.54-acre lot. Mature Landscaping, courtyard entrance with 3 archways, double door front entry, new engineered wood flooring, ceramic tile in all wet areas, formal living room with volume ceilings, formal dining room, beautiful kitchen with stainless steel appliances, granite countertops, custom cabinets, new sink, and faucet, breakfast bar and desk, family room with 2 ceiling fans, dramatic brick wood-burning fireplace, separate laundry room with cabinets and sink, Den with double door entranceway, and a slider that looks over the private courtyard, Beautiful accented staircase, master bedroom with walk-in closets and sitting room, good size secondary bedrooms , serene private backyard with seconday structure used for storage, room for all your toys, animals, kids, etc., This is a must see!!!
Location
State NV
County Clark County
Zoning Horses Permitted
Direction From 95N and Craig Road, West on Craig Road, South on Valdez Street, Awesome Home on Left.
Rooms
Other Rooms Outbuilding
Interior
Interior Features Ceiling Fan(s), Window Treatments
Heating Central, Electric
Cooling Central Air, Electric
Flooring Ceramic Tile, Laminate, Tile
Fireplaces Number 1
Fireplaces Type Family Room, Wood Burning
Furnishings Unfurnished
Fireplace Yes
Window Features Blinds,Double Pane Windows
Appliance Dryer, Dishwasher, Electric Range, Disposal, Microwave, Refrigerator, Washer
Laundry Cabinets, Electric Dryer Hookup, Main Level, Laundry Room, Sink
Exterior
Exterior Feature Courtyard, Out Building(s), Patio, Private Yard, Sprinkler/Irrigation
Parking Features Attached, Garage, Garage Door Opener, Inside Entrance
Garage Spaces 2.0
Fence Block, Back Yard, Chain Link
Utilities Available Underground Utilities, Septic Available
Amenities Available None
Water Access Desc Community/Coop,Shared Well
Roof Type Composition,Pitched,Shingle
Porch Patio
Garage Yes
Private Pool No
Building
Lot Description 1/4 to 1 Acre Lot, Back Yard, Drip Irrigation/Bubblers, Landscaped, Rocks
Faces West
Story 2
Sewer Septic Tank
Water Community/Coop, Shared Well
Additional Building Outbuilding
Construction Status Good Condition,Resale
Schools
Elementary Schools Deskin Ruthe, Deskin Ruthe
Middle Schools Leavitt Justice Myron E
High Schools Centennial
Others
Senior Community No
Tax ID 138-04-702-004
Ownership Single Family Residential
Acceptable Financing Cash, Conventional, VA Loan
Listing Terms Cash, Conventional, VA Loan
Financing Conventional
Read Less Info
Want to know what your home might be worth? Contact us for a FREE valuation!

Our team is ready to help you sell your home for the highest possible price ASAP

Copyright 2025 of the Las Vegas REALTORS®. All rights reserved.
Bought with Steven Carter Love Local Real Estate




