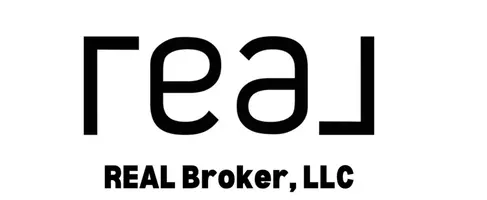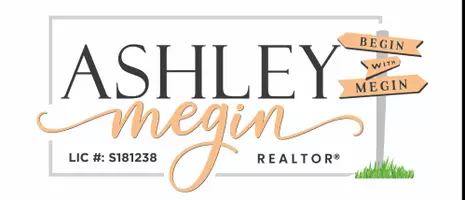For more information regarding the value of a property, please contact us for a free consultation.
Key Details
Sold Price $905,000
Property Type Single Family Home
Sub Type Single Family Residence
Listing Status Sold
Purchase Type For Sale
Square Footage 3,607 sqft
Price per Sqft $250
MLS Listing ID 2220336
Sold Date 10/01/20
Style One Story,Custom
Bedrooms 5
Full Baths 3
Construction Status Excellent,Resale
HOA Y/N No
Year Built 2005
Annual Tax Amount $4,119
Lot Size 0.460 Acres
Acres 0.46
Property Sub-Type Single Family Residence
Property Description
Welcome to your OASIS in the desert! If you are into complete privacy with a resort feel then look no further! Upon parking inside the gated grounds, you will be impressed with the extraordinary landscaping complete with Canary Island Date Palms adorning the grand entrance. Once inside this well-appointed custom home you will be wowed with the following amenities, Gourmet Kitchen built-in Jenn-Air downdraft cooktop & double ovens, built-in ice maker & trash compactor, Granite countertops with full height backsplash, Carian double compartment sink, Large walk-in pantry, Beautiful custom cabinetry with several roll-out drawers, Intercom & central-Vac, Plantation shutters, Custom drapes at entry, Single French doors with enclosed blinds, Surround sound, Leaded glass entry door, Extensive stacked stone, Large pool/Spa with swim-deck, 3-zone controlled central air, GARAGE 2-Mitsubishi air conditioners, epoxied floor, Storage, Pentair soft water system, features list in documents section.
Location
State NV
County Clark County
Zoning Single Family
Direction 95 North to Craig Road, Left on West Craig Road, Left on Cimarron Road, Left on Hickam Avenue, Destination is on your left. 8080 Hickam
Rooms
Other Rooms Workshop
Interior
Interior Features Bedroom on Main Level, Ceiling Fan(s), Primary Downstairs, Pot Rack, Window Treatments, Central Vacuum, Programmable Thermostat
Heating Central, Gas, Multiple Heating Units, Zoned
Cooling Central Air, Electric, 2 Units
Flooring Carpet, Marble
Fireplaces Number 1
Fireplaces Type Family Room, Free Standing, Gas, Glass Doors
Equipment Intercom
Furnishings Unfurnished
Fireplace Yes
Window Features Double Pane Windows,Drapes,Plantation Shutters
Appliance Built-In Electric Oven, Double Oven, Dishwasher, Gas Cooktop, Disposal, Gas Water Heater, Hot Water Circulator, Instant Hot Water, Microwave, Refrigerator, Water Softener Owned, Water Heater
Laundry Cabinets, Gas Dryer Hookup, Main Level, Laundry Room, Sink
Exterior
Exterior Feature Barbecue, Porch, Patio, Private Yard, Sprinkler/Irrigation
Parking Features Air Conditioned Garage, Exterior Access Door, Epoxy Flooring, Finished Garage
Garage Spaces 5.0
Fence Block, Electric, Full, Wrought Iron
Pool Heated, In Ground, Private, Pool/Spa Combo, Waterfall
Utilities Available Cable Available, Underground Utilities
Amenities Available None
View Y/N Yes
Water Access Desc Public
View Mountain(s)
Roof Type Tile
Porch Covered, Patio, Porch
Garage Yes
Private Pool Yes
Building
Lot Description 1/4 to 1 Acre Lot, Back Yard, Drip Irrigation/Bubblers, Fruit Trees, Front Yard, Sprinklers In Rear, Sprinklers In Front, Landscaped
Faces South
Story 1
Sewer Public Sewer
Water Public
Additional Building Workshop
Construction Status Excellent,Resale
Schools
Elementary Schools Deskin Ruthe, Deskin Ruthe
Middle Schools Leavitt Justice Myron E
High Schools Centennial
Others
Senior Community No
Tax ID 138-04-305-008
Security Features Prewired,Controlled Access
Acceptable Financing Cash, Conventional, VA Loan
Listing Terms Cash, Conventional, VA Loan
Financing Conventional
Read Less Info
Want to know what your home might be worth? Contact us for a FREE valuation!

Our team is ready to help you sell your home for the highest possible price ASAP

Copyright 2025 of the Las Vegas REALTORS®. All rights reserved.
Bought with Christy M Ditto Casalinda Realty




