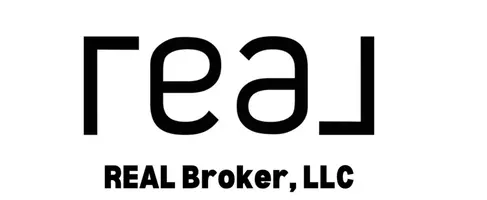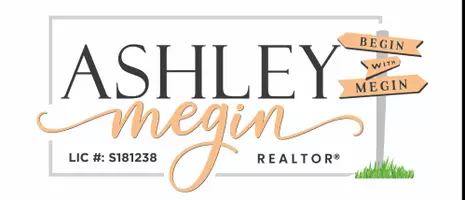For more information regarding the value of a property, please contact us for a free consultation.
Key Details
Sold Price $300,000
Property Type Single Family Home
Sub Type Single Family Residence
Listing Status Sold
Purchase Type For Sale
Square Footage 1,768 sqft
Price per Sqft $169
Subdivision Cimarron Village
MLS Listing ID 2215744
Sold Date 08/26/20
Style Two Story
Bedrooms 3
Full Baths 2
Half Baths 1
Construction Status Resale,Very Good Condition
HOA Y/N Yes
Year Built 1996
Annual Tax Amount $1,472
Lot Size 3,484 Sqft
Acres 0.08
Property Sub-Type Single Family Residence
Property Description
Wow!! Stunning northwest home with dramatic soaring ceilings and open & airy floorplan! The spacious living room features cathedral ceilings and an elegant two-way fireplace into the enormous separate family room. The beautiful high-end shutters add elegance to every room. The crisp white contemporary kitchen features a large island breakfast bar with tons of seating. Rich and durable woodlike tile flooring throughout the downstairs and in the upstairs hallway. Kinetico whole home water filtration system and water conditioner. The huge master bedroom features vaulted ceilings, mountain views, and a walk-in closet. The master bath has dual sinks and separate tub and shower. Ideal location at the end of a cul-de-sac. Low maintenance yard with shed. Convenient to freeway, amenities and shopping, just north of Summerlin. Super low quarterly HOA to maintain parks and walking trails. Hurry!
Location
State NV
County Clark County
Zoning Single Family
Direction From the 95, exit West on Cheyenne, North on Cimarron, West on Gilmore, Left on Tiffin.
Rooms
Other Rooms Shed(s)
Interior
Interior Features Pot Rack
Heating Central, Gas
Cooling Central Air, Electric
Flooring Carpet, Tile
Fireplaces Number 1
Fireplaces Type Family Room, Living Room, Multi-Sided
Furnishings Unfurnished
Fireplace Yes
Window Features Blinds,Double Pane Windows
Appliance Dryer, Dishwasher, Disposal, Gas Range, Microwave, Refrigerator, Washer
Laundry Gas Dryer Hookup, Main Level, Laundry Room
Exterior
Exterior Feature Patio, Shed
Parking Features Attached, Garage, Garage Door Opener, Inside Entrance
Garage Spaces 2.0
Fence Block, Back Yard
Utilities Available Cable Available
Amenities Available Jogging Path, Park
Water Access Desc Public
Roof Type Tile
Porch Patio
Garage Yes
Private Pool No
Building
Lot Description Cul-De-Sac, Landscaped, Rocks
Faces South
Story 2
Sewer Public Sewer
Water Public
Additional Building Shed(s)
Construction Status Resale,Very Good Condition
Schools
Elementary Schools Eisenberg Dorothy, Eisenberg Dorothy
Middle Schools Molasky I
High Schools Cimarron-Memorial
Others
HOA Name Cimarron Gowan
HOA Fee Include Maintenance Grounds
Senior Community No
Tax ID 138-09-217-002
Acceptable Financing Cash, Conventional, FHA, VA Loan
Listing Terms Cash, Conventional, FHA, VA Loan
Financing VA
Read Less Info
Want to know what your home might be worth? Contact us for a FREE valuation!

Our team is ready to help you sell your home for the highest possible price ASAP

Copyright 2025 of the Las Vegas REALTORS®. All rights reserved.
Bought with Michael Marino Realty ONE Group, Inc




