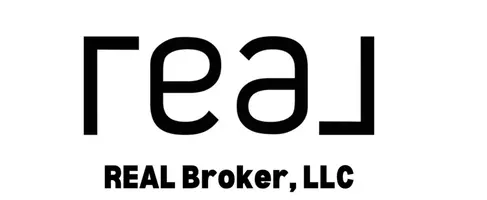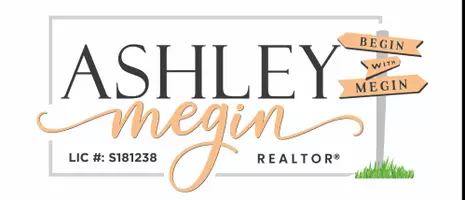For more information regarding the value of a property, please contact us for a free consultation.
Key Details
Sold Price $360,000
Property Type Single Family Home
Sub Type Single Family Residence
Listing Status Sold
Purchase Type For Sale
Square Footage 3,194 sqft
Price per Sqft $112
Subdivision Mayfair Tr #2 Amd
MLS Listing ID 2336835
Sold Date 03/04/22
Style One Story
Bedrooms 5
Full Baths 3
Construction Status Excellent,Resale
HOA Y/N No
Year Built 1952
Annual Tax Amount $887
Lot Size 7,840 Sqft
Acres 0.18
Property Sub-Type Single Family Residence
Property Description
5 bd/ 2 ba w great interior & separate 800sf. casita w 1 bath and kitchenette in perfect, downtown Las Vegas location — minutes from Strip in Arts District. Upon entry, you're welcomed into the front living area, a space w Flor carpet tiles, large picture window w estate-style shutters, BI-shelving & hip track lighting. The room then connects to the kitchen w Italian tile floors, white cabinets, SS appliances & breakfast bar. 5 bdrms all on the same level, w primary bdrm offering the most space, gentle natural light & full ensuite bathroom; the remaining bdrms have Flor carpet tiles and are ideal for hosting or utilizing as a creative space, fitness area, study or home office. Out back, unwind under the covered patio; it overlooks the grassy backyard w koi pond. New roof w 50 year warranty. Nearby: The Las Vegas Country Club, Fremont Street Experience, The Mob Museum, Discovery Children's Museum, Desert Pines Golf Club, Las Vegas Strip, easy access to Hwy 59, E Fremont Street & I-515.
Location
State NV
County Clark County
Zoning Single Family
Direction Cross Street: S Bruce ST
Rooms
Other Rooms Guest House, Outbuilding, Workshop
Interior
Interior Features Bedroom on Main Level, Primary Downstairs, Window Treatments
Heating Central, Electric
Cooling Central Air, Electric
Flooring Ceramic Tile
Furnishings Unfurnished
Fireplace No
Window Features Plantation Shutters
Appliance Electric Range
Laundry Electric Dryer Hookup, Main Level, Laundry Room
Exterior
Exterior Feature Out Building(s), Patio, Private Yard, Water Feature
Parking Features Attached Carport
Carport Spaces 3
Fence Block, Back Yard
Utilities Available Electricity Available
Amenities Available None
Water Access Desc Public
Roof Type Composition,Shingle
Porch Covered, Patio
Garage No
Private Pool No
Building
Lot Description < 1/4 Acre
Faces North
Story 1
Sewer Public Sewer
Water Public
Additional Building Guest House, Outbuilding, Workshop
Construction Status Excellent,Resale
Schools
Elementary Schools Hollingsworth Howard, Hollingswoth Howard
Middle Schools Fremont John C.
High Schools Valley
Others
Senior Community No
Tax ID 139-35-413-113
Acceptable Financing Cash, Conventional
Listing Terms Cash, Conventional
Financing Conventional
Read Less Info
Want to know what your home might be worth? Contact us for a FREE valuation!

Our team is ready to help you sell your home for the highest possible price ASAP

Copyright 2025 of the Las Vegas REALTORS®. All rights reserved.
Bought with Vanessa Zablan-Macanas Redfin




