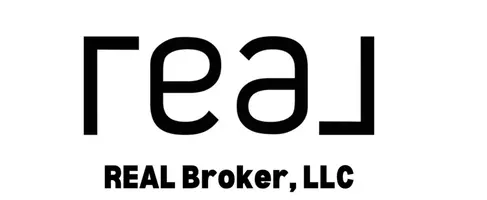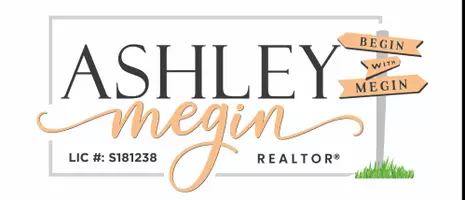For more information regarding the value of a property, please contact us for a free consultation.
Key Details
Sold Price $690,000
Property Type Single Family Home
Sub Type Single Family Residence
Listing Status Sold
Purchase Type For Sale
Square Footage 2,979 sqft
Price per Sqft $231
Subdivision Sutter Point/Hills Phase 1B
MLS Listing ID 2433918
Sold Date 11/01/22
Style One Story
Bedrooms 3
Full Baths 2
Half Baths 1
Construction Status Excellent,Resale
HOA Fees $31/qua
HOA Y/N Yes
Year Built 2015
Annual Tax Amount $4,317
Lot Size 10,018 Sqft
Acres 0.23
Property Sub-Type Single Family Residence
Property Description
Beautiful highly upgraded 1 story home with mountain views and a corner lot at the end of a cul de sac * 3 large bedrooms, 2.5 bathrooms and 3 car oversized garage with storage * Gourmet kitchen with granite counter tops, breakfast bar/island, all stainless steel appliances, butlers pantry & big walk in pantry, breakfast nook with French doors to patio * Formal dining room * Huge great room with ceiling fan * Coffered ceilings in living areas * Covered patio with pavers in back with unobstructed view of the mountains!! * Shutters throughout * Large primary bedroom with ceiling lighting and huge primary bath with dual sinks and enormous walk in shower * 2nd and 3rd bedrooms are joined with Jack and Jill bathroom * All bedrooms have walk in closets * Recessed lighting in both garages * 10 foot ceilings throughout * Above ground hot tub in the back yard * almost 1/4 acre lot!! * A must see!!!!!
Location
State NV
County Clark
Zoning Single Family
Direction FromBuffalo and BlueDiamond, Go South on Buffalo,East on Starr, North on Pioneer, West on Kit Carson, South on Hannah Clapp, West on Lovely Squaw Ct., last house on left
Interior
Interior Features Atrium, Bedroom on Main Level, Ceiling Fan(s), Handicap Access, Primary Downstairs, Pot Rack, Window Treatments, Programmable Thermostat
Heating Central, Gas
Cooling Central Air, Electric, ENERGY STAR Qualified Equipment
Flooring Carpet, Porcelain Tile, Tile
Equipment Water Softener Loop
Furnishings Unfurnished
Fireplace No
Window Features Double Pane Windows,Plantation Shutters,Window Treatments
Appliance Built-In Electric Oven, Convection Oven, Double Oven, Dryer, Dishwasher, ENERGY STAR Qualified Appliances, Gas Cooktop, Disposal, Microwave, Refrigerator, Water Softener Owned, Water Purifier, Washer
Laundry Cabinets, Gas Dryer Hookup, Main Level, Laundry Room, Sink
Exterior
Exterior Feature Barbecue, Courtyard, Porch, Patio, Private Yard, Sprinkler/Irrigation, Outdoor Living Area
Parking Features Attached, Detached Carport, Finished Garage, Garage, Garage Door Opener, Storage
Garage Spaces 3.0
Fence Block, Back Yard
Utilities Available Cable Available
Amenities Available Spa/Hot Tub, Security
View Y/N Yes
Water Access Desc Public
View Mountain(s)
Roof Type Tile
Accessibility Grab Bars, Low Threshold Shower
Porch Covered, Patio, Porch
Garage Yes
Private Pool No
Building
Lot Description 1/4 to 1 Acre Lot, Drip Irrigation/Bubblers, Desert Landscaping, Front Yard, Landscaped, Rocks, Synthetic Grass
Faces North
Story 1
Sewer Public Sewer
Water Public
Construction Status Excellent,Resale
Schools
Elementary Schools Jones Blackhurst, Janis Es, Jones Blackhurst, Janis
Middle Schools Gunderson, Barry & June
High Schools Desert Oasis
Others
HOA Name Mountains Edge Maste
HOA Fee Include Association Management,Maintenance Grounds,Security
Senior Community No
Tax ID 176-34-413-031
Ownership Single Family Residential
Security Features Prewired,Security System
Acceptable Financing Cash, Conventional, FHA, VA Loan
Listing Terms Cash, Conventional, FHA, VA Loan
Financing Conventional
Read Less Info
Want to know what your home might be worth? Contact us for a FREE valuation!

Our team is ready to help you sell your home for the highest possible price ASAP

Copyright 2025 of the Las Vegas REALTORS®. All rights reserved.
Bought with Jill D DuMay Urban Nest Realty




