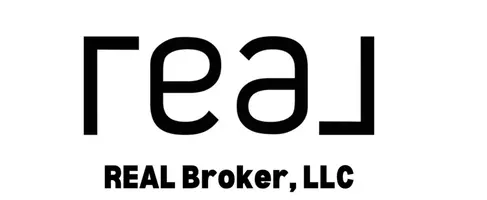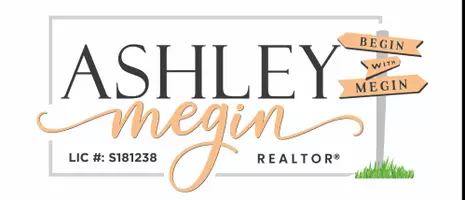For more information regarding the value of a property, please contact us for a free consultation.
Key Details
Sold Price $419,750
Property Type Single Family Home
Sub Type Single Family Residence
Listing Status Sold
Purchase Type For Sale
Square Footage 1,998 sqft
Price per Sqft $210
Subdivision Gilmore Grove
MLS Listing ID 2468704
Sold Date 03/31/23
Style Two Story
Bedrooms 4
Full Baths 2
Half Baths 1
Construction Status New Construction,Under Construction
HOA Fees $130
HOA Y/N Yes
Year Built 2023
Annual Tax Amount $4,200
Lot Size 3,430 Sqft
Property Sub-Type Single Family Residence
Property Description
This stunning, two-story home showcases a two-car garage and brick paver drive and walkway for extra curb appeal. Inside, discover an open floor plan with 9-ft. first-floor ceilings. The modern kitchen boasts quartz countertops, Aristokraft® 36-in. upper cabinets and Whirlpool® stainless steel appliances, including a range, dishwasher and microwave/hood combination. Upstairs, the loft provides the ideal space for a secondary entertainment area. The inviting primary suite features a large walk-in closet and connecting bath. Finishing touches of this ENERGY STAR® certified home include a tankless water heater and soft water loop.
Location
State NV
County Clark
Zoning Single Family
Direction From I-215 West, exit W. Cheyenne Ave. heading east. Turn left on N. El Capitan Way and left on Gilmore Ave. to community on the left.
Interior
Interior Features None
Heating Central, Gas
Cooling Central Air, Electric
Flooring Carpet, Ceramic Tile
Equipment Water Softener Loop
Furnishings Unfurnished
Fireplace No
Window Features Double Pane Windows,Low-Emissivity Windows
Appliance Dishwasher, Disposal, Gas Range, Microwave, Tankless Water Heater
Laundry Gas Dryer Hookup, Laundry Room, Upper Level
Exterior
Exterior Feature Porch
Parking Features Attached, Garage, Garage Door Opener, Inside Entrance
Garage Spaces 2.0
Fence Block, Back Yard
Utilities Available Underground Utilities
Amenities Available Gated
Water Access Desc Public
Roof Type Tile
Porch Porch
Garage Yes
Private Pool No
Building
Lot Description Desert Landscaping, Landscaped, < 1/4 Acre
Faces North
Story 2
Builder Name KB Home
Sewer Public Sewer
Water Public
New Construction Yes
Construction Status New Construction,Under Construction
Schools
Elementary Schools Garehime, Edith, Garehime, Edith
Middle Schools Leavitt Justice Myron E
High Schools Centennial
Others
HOA Name KB Home
Senior Community No
Tax ID 138-08-224-021
Security Features Gated Community
Acceptable Financing Cash, Conventional, FHA, VA Loan
Listing Terms Cash, Conventional, FHA, VA Loan
Financing Conventional
Read Less Info
Want to know what your home might be worth? Contact us for a FREE valuation!

Our team is ready to help you sell your home for the highest possible price ASAP

Copyright 2025 of the Las Vegas REALTORS®. All rights reserved.
Bought with William J. Alt Urban Nest Realty


