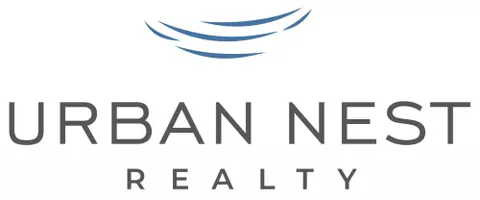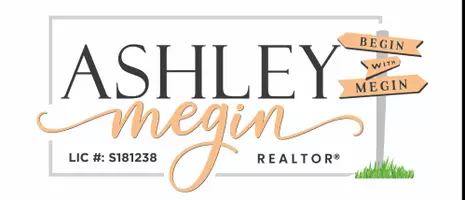For more information regarding the value of a property, please contact us for a free consultation.
Key Details
Sold Price $1,295,000
Property Type Condo
Sub Type Condominium
Listing Status Sold
Purchase Type For Sale
Square Footage 2,420 sqft
Price per Sqft $535
Subdivision Summerlin Village 15A Parcel 1 - Latitude Phase 2
MLS Listing ID 2520619
Sold Date 09/21/23
Style Three Story
Bedrooms 2
Full Baths 2
Half Baths 1
Construction Status RESALE
HOA Fees $57/mo
HOA Y/N Yes
Originating Board GLVAR
Year Built 2023
Annual Tax Amount $1,044
Property Description
The BEST views in all Trilogy! Come see this BRAND NEW - Never lived in Corner Unit. Guard gated, fully furnished, Age Exclusive 55+ Luxury. Enjoy a glass of wine on the balcony with the jaw dropping Unobstructed views of the Las Vegas Strip. Disappearing Glass doors open to the outdoor terrace. Professionally designed and decorated, 2 bedrm 3 bath + office with built in desk and cabinets. Upon entry you are greeted with a private elevator or stairs to whisk you up to your home. Ample space for entertaining, views for days and automatic blinds for privacy. Large kitchen with a solid stone waterfall island, custom cabinets with lighting & glass doors and custom wood ceilings. The Primary bedroom offers a large walk in shower, custom closet and a balcony.
Experience the Outlook club for fun, culinary experiences, fitness center, dog park, Zen garden + more. Bring your bags and clothes and Welcome Home!
Convenient to Downtown Summerlin & Red Rock Resort.
Location
State NV
County Clark
Community Trilogy Summerlin
Zoning Single Family
Body of Water Public
Interior
Interior Features Elevator
Heating Gas, High Efficiency
Cooling Electric, High Efficiency
Flooring Carpet, Luxury Vinyl, Luxury Vinyl Plank, Porcelain Tile, Tile
Furnishings Furnished
Window Features Blinds,Low-Emissivity Windows
Appliance Dryer, Disposal, Gas Range, Microwave, Refrigerator, Tankless Water Heater, Washer
Laundry Gas Dryer Hookup, Main Level
Exterior
Exterior Feature Balcony, Patio, Fire Pit
Parking Features Attached, Garage, Private, Guest
Garage Spaces 2.0
Fence None
Pool Community
Community Features Pool
Utilities Available Underground Utilities
Amenities Available Business Center, Country Club, Clubhouse, Dog Park, Fitness Center, Gated, Barbecue, Pickleball, Park, Pool, Recreation Room, Guard, Elevator(s)
View Y/N 1
View City, Mountain(s), Strip View
Roof Type Tile
Porch Balcony, Covered, Patio
Garage 1
Private Pool no
Building
Lot Description Desert Landscaping, Landscaped, < 1/4 Acre
Faces East
Story 3
Sewer Public Sewer
Water Public
Structure Type Block,Stucco,Drywall
Construction Status RESALE
Schools
Elementary Schools Goolsby, Judy & John, Goolsby, Judy & John
Middle Schools Fertitta Frank & Victoria
High Schools Durango
Others
HOA Name Trilogy Summerlin
HOA Fee Include Association Management,Clubhouse,Maintenance Grounds,Recreation Facilities,Security
Senior Community 1
Tax ID 164-13-414-026
Security Features Fire Sprinkler System,Gated Community
Acceptable Financing Cash, Conventional, FHA, VA Loan
Listing Terms Cash, Conventional, FHA, VA Loan
Financing Cash
Read Less Info
Want to know what your home might be worth? Contact us for a FREE valuation!

Our team is ready to help you sell your home for the highest possible price ASAP

Copyright 2024 of the Las Vegas REALTORS®. All rights reserved.
Bought with Ashley Megin • Urban Nest Realty
GET MORE INFORMATION





