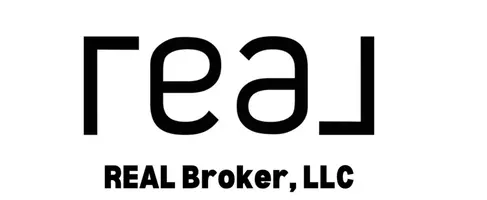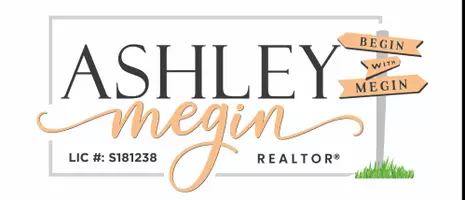For more information regarding the value of a property, please contact us for a free consultation.
Key Details
Sold Price $850,000
Property Type Single Family Home
Sub Type Single Family Residence
Listing Status Sold
Purchase Type For Sale
Square Footage 4,407 sqft
Price per Sqft $192
MLS Listing ID 2542362
Sold Date 01/05/24
Style One Story
Bedrooms 5
Full Baths 2
Half Baths 1
Three Quarter Bath 1
Construction Status Good Condition,Resale
HOA Y/N No
Year Built 1980
Annual Tax Amount $3,318
Lot Size 0.640 Acres
Acres 0.64
Property Sub-Type Single Family Residence
Property Description
NO HOA! Single story home in a fantastic Northwest location, MORE THAN A HALF ACRE, with 4 CAR GARAGE, RV parking! Casita is like an apartment with it's own attached oversized garage, washer/dryer, walk in closet, 3/4 bath, living room & kitchen! 65 panel Solar system is fully paid off. SUPER LOW UTILITY COSTS. NEW Water heater. Custom kitchen cabinetry with granite counter tops throughout the main part of home. Wood flooring in bedrooms. Multiple security cameras with more that can be added. Large walk in shower with double sinks in primary bedroom. Bedrooms are great size, all with walk in closets. Home has a wonderful Lanai/enclosed sun room with skylights and loads of natural light. Newer AC units and newer roof, central vac, wood burning fireplace, built in BBQ, and plenty of parking. RV parking has power and waste clean out behind a large gate. Storage shed in backyard. Travertine stone in backyard. Strong iron front door. So much more to see in person!
Location
State NV
County Clark
Zoning Horses Permitted,Single Family
Direction From Craig and 95: Head West on Craig to Cimarron, left on Cimarron, left on Hickam to property on left.
Rooms
Other Rooms Guest House, Shed(s)
Interior
Interior Features Bedroom on Main Level, Ceiling Fan(s), Primary Downstairs, Skylights, Window Treatments, Central Vacuum
Heating Central, Electric
Cooling Central Air, Electric, Refrigerated
Flooring Carpet, Laminate, Tile
Fireplaces Number 1
Fireplaces Type Living Room, Wood Burning
Equipment Water Softener Loop
Furnishings Unfurnished
Fireplace Yes
Window Features Blinds,Double Pane Windows,Plantation Shutters,Skylight(s),Window Treatments
Appliance Built-In Electric Oven, Double Oven, Dryer, Electric Cooktop, Electric Water Heater, Disposal, Microwave, Refrigerator, Washer
Laundry Electric Dryer Hookup, Main Level, Laundry Room
Exterior
Exterior Feature Patio, Private Yard, RV Hookup, Shed, Sprinkler/Irrigation
Parking Features Air Conditioned Garage, Attached, Exterior Access Door, Garage, Garage Door Opener, Inside Entrance, RV Hook-Ups, RV Gated, RV Access/Parking, Shelves, Storage, Workshop in Garage
Garage Spaces 4.0
Fence Block, Back Yard, Chain Link, Wrought Iron
Utilities Available Electricity Available, Underground Utilities, Septic Available
Amenities Available None
Water Access Desc Community/Coop,Shared Well
Roof Type Tile
Porch Covered, Patio
Garage Yes
Private Pool No
Building
Lot Description 1/4 to 1 Acre Lot, Back Yard, Drip Irrigation/Bubblers, Desert Landscaping, Fruit Trees, Garden, Landscaped
Faces South
Story 1
Sewer Septic Tank
Water Community/Coop, Shared Well
Additional Building Guest House, Shed(s)
Construction Status Good Condition,Resale
Schools
Elementary Schools Deskin, Ruthe, Deskin, Ruthe
Middle Schools Leavitt Justice Myron E
High Schools Centennial
Others
Senior Community No
Tax ID 138-04-705-007
Acceptable Financing Cash, Conventional, VA Loan
Listing Terms Cash, Conventional, VA Loan
Financing Conventional
Read Less Info
Want to know what your home might be worth? Contact us for a FREE valuation!

Our team is ready to help you sell your home for the highest possible price ASAP

Copyright 2025 of the Las Vegas REALTORS®. All rights reserved.
Bought with Karla J Wilson Urban Nest Realty




