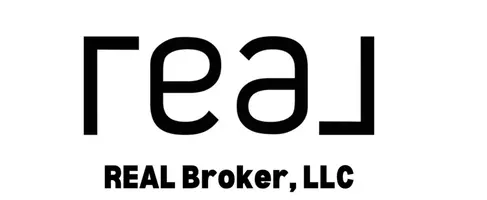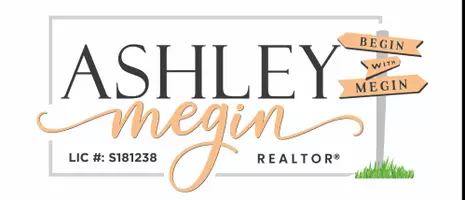For more information regarding the value of a property, please contact us for a free consultation.
Key Details
Sold Price $520,000
Property Type Single Family Home
Sub Type Single Family Residence
Listing Status Sold
Purchase Type For Sale
Square Footage 2,062 sqft
Price per Sqft $252
Subdivision Sedona
MLS Listing ID 2561115
Sold Date 05/23/24
Style One Story
Bedrooms 3
Full Baths 2
Construction Status Excellent,Resale
HOA Fees $158
HOA Y/N Yes
Year Built 1992
Annual Tax Amount $2,620
Lot Size 6,534 Sqft
Acres 0.15
Property Sub-Type Single Family Residence
Property Description
Welcome to your dream home! This charming property features a cozy fireplace, creating a warm and inviting atmosphere. The natural color palette throughout the home adds a touch of elegance. The kitchen boasts a nice backsplash, perfect for culinary creations. Other rooms provide flexible living space to suit your needs. The primary bathroom offers a separate tub and shower, double sinks, and good under-sink storage. Step outside to enjoy the fenced backyard with a private in-ground pool and covered sitting area. With fresh interior paint and new flooring throughout, this home is move-in ready. Don't miss out on this fantastic opportunity to own your oasis! This home has been virtually staged to illustrate its potential.
Location
State NV
County Clark
Zoning Single Family
Direction Head south on N Pioneer Way toward Stange Ave Turn right onto Bush Garden Ave Turn right onto Dunlap Crossing St Turn left onto Alcove Glen Ct
Interior
Interior Features Bedroom on Main Level, Primary Downstairs
Heating Central, Gas
Cooling Central Air, Electric
Flooring Carpet, Hardwood
Fireplaces Number 1
Fireplaces Type Family Room, Other
Furnishings Unfurnished
Fireplace Yes
Appliance Gas Range, Microwave
Laundry Electric Dryer Hookup, Laundry Room
Exterior
Exterior Feature None
Parking Features Attached, Garage
Garage Spaces 2.0
Fence None
Pool In Ground, Private
Utilities Available Underground Utilities
Amenities Available None
Water Access Desc Public
Roof Type Tile
Garage Yes
Private Pool Yes
Building
Lot Description Back Yard, Desert Landscaping, Landscaped, < 1/4 Acre
Faces South
Story 1
Sewer Public Sewer
Water Public
Construction Status Excellent,Resale
Schools
Elementary Schools Deskin, Ruthe, Deskin, Ruthe
Middle Schools Leavitt Justice Myron E
High Schools Centennial
Others
HOA Name Deerbrooke Homeowner
HOA Fee Include None
Senior Community No
Tax ID 138-03-213-002
Security Features Security System Owned
Acceptable Financing Cash, Conventional, FHA, VA Loan
Listing Terms Cash, Conventional, FHA, VA Loan
Financing Conventional
Read Less Info
Want to know what your home might be worth? Contact us for a FREE valuation!

Our team is ready to help you sell your home for the highest possible price ASAP

Copyright 2025 of the Las Vegas REALTORS®. All rights reserved.
Bought with Katie Doody Urban Nest Realty




