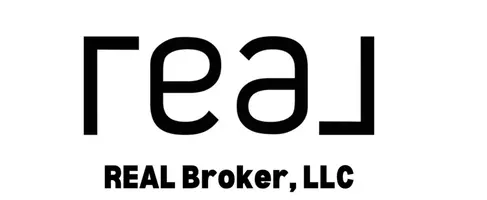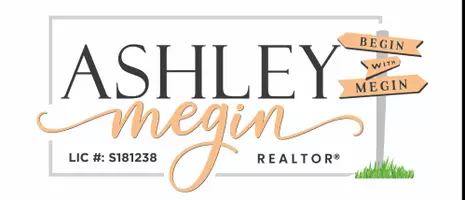For more information regarding the value of a property, please contact us for a free consultation.
Key Details
Sold Price $515,000
Property Type Single Family Home
Sub Type Single Family Residence
Listing Status Sold
Purchase Type For Sale
Square Footage 2,045 sqft
Price per Sqft $251
Subdivision Coldwater Crossing 5 Acres
MLS Listing ID 2607043
Sold Date 09/26/24
Style Two Story
Bedrooms 3
Full Baths 2
Half Baths 1
Construction Status Excellent,Resale
HOA Fees $40/qua
HOA Y/N Yes
Year Built 2016
Annual Tax Amount $3,456
Lot Size 4,356 Sqft
Acres 0.1
Property Sub-Type Single Family Residence
Property Description
Come discover what's nestled inside Mountain's Edge Masterplan, 1 of the best-selling Master-Planned Communities in the nation!
Situated in a peaceful cul-de-sac is this MOVE-IN READY 2-story home offering a luxury feel w/out the luxury price * Spacious great room flows seamlessly into chef's kitchen w/quartz center island & countertops, espresso cabinets, stainless steel appliances, & walk-in pantry * Retreat upstairs to primary bedroom w/custom spa-like ensuite w/walk-in shower, floating dual vanities & dual rain shower heads * Work from home in upstairs loft or use as flex-space * ONLY homesite in community w/only 1 neighbor... NO neighbor behind you * Multiple paseos, walking trails & parks - hike up Exploration Peak for 360 degree view of Vegas * Entertain effortlessly w/custom built-in gas BBQ or just relax on the covered patio by the glowing fire pit while listening to the tranquil waterfall & observing breathtaking Vegas sunsets over the mountain range - exhale, you're home
Location
State NV
County Clark
Zoning Single Family
Direction I-15 South to Blue Diamond * Exit RT on Blue Diamond * LT on Buffalo * LT on Erie * RT on Coldwater Creek * RT on Canyon Diablo * LT on Bluebell Basin * RT on Willow Garden * 7796 Willow Garden Ct is on RT
Interior
Interior Features Ceiling Fan(s), Window Treatments
Heating Central, Gas, Multiple Heating Units, Zoned
Cooling Central Air, Electric, 2 Units
Flooring Carpet, Tile
Fireplaces Number 1
Fireplaces Type Gas, Great Room
Furnishings Unfurnished
Fireplace Yes
Window Features Double Pane Windows,Low-Emissivity Windows
Appliance Built-In Gas Oven, Dryer, Dishwasher, Gas Cooktop, Disposal, Gas Water Heater, Microwave, Refrigerator, Tankless Water Heater, Washer
Laundry Gas Dryer Hookup, Laundry Room, Upper Level
Exterior
Exterior Feature Built-in Barbecue, Barbecue, Patio, Private Yard, Sprinkler/Irrigation, Water Feature
Parking Features Attached, Epoxy Flooring, Finished Garage, Garage, Garage Door Opener, Inside Entrance, Private, Storage
Garage Spaces 2.0
Fence Block, Back Yard
Utilities Available Cable Available, High Speed Internet Available, Underground Utilities
View Y/N Yes
Water Access Desc Public
View Mountain(s)
Roof Type Tile
Porch Covered, Patio
Garage Yes
Private Pool No
Building
Lot Description Drip Irrigation/Bubblers, Desert Landscaping, Landscaped, < 1/4 Acre
Faces South
Story 2
Builder Name Pulte
Sewer Public Sewer
Water Public
Construction Status Excellent,Resale
Schools
Elementary Schools Jones Blackhurst, Janis, Jones Blackhurst, Janis
Middle Schools Gunderson, Barry & June
High Schools Desert Oasis
Others
HOA Name Mountains Edge
HOA Fee Include Association Management
Senior Community No
Tax ID 176-34-317-007
Ownership Single Family Residential
Acceptable Financing Cash, Conventional, FHA, VA Loan
Listing Terms Cash, Conventional, FHA, VA Loan
Financing Conventional
Read Less Info
Want to know what your home might be worth? Contact us for a FREE valuation!

Our team is ready to help you sell your home for the highest possible price ASAP

Copyright 2025 of the Las Vegas REALTORS®. All rights reserved.
Bought with Carlos M. Vazquez Urban Nest Realty




