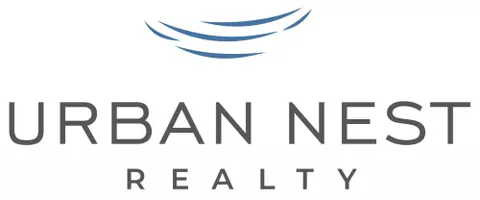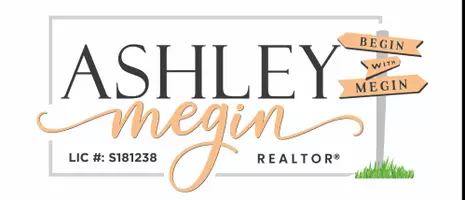For more information regarding the value of a property, please contact us for a free consultation.
Key Details
Sold Price $1,450,000
Property Type Single Family Home
Sub Type Single Family Residence
Listing Status Sold
Purchase Type For Sale
Square Footage 2,827 sqft
Price per Sqft $512
Subdivision Summerlin Village 21 Parcel C & D Phase
MLS Listing ID 2623705
Sold Date 12/13/24
Style Two Story
Bedrooms 4
Full Baths 4
Construction Status RESALE
HOA Fees $60/mo
HOA Y/N Yes
Originating Board GLVAR
Year Built 2023
Annual Tax Amount $12,800
Lot Size 6,386 Sqft
Property Description
Prime Location! Welcome to Arcadia Ridge by Toll Brothers in the highly sought-after Redpoint district of Summerlin, offering stunning Strip views and over $140,000 in upgrades. This beautiful home showcases impressive features including 8-foot doors, soaring 22-foot ceilings, an open floor plan with designer finishes. Soaring foyer, Great Room, 12-foot Multi-Slide stacked door, The elegant 42" Cosmo fireplace. Fully completed backyard is perfect for entertaining, complete with a covered patio and a gas stub for future BBQs. The gourmet kitchen is a chef's delight, featuring custom cabinets, upgraded quartz countertops and island, and a convenient walk-in pantry. Retreat to the luxurious primary bedroom suite located downstairs, boasting a luxe Ultra Shower, dual sink vanities, and a generously sized walk-in closet. Additional highlights include a secluded den, spacious secondary bedrooms, a loft with a 9-foot Multi-Slide door opening to a covered balcony. This is a Must See
Location
State NV
County Clark
Community Acadia Ridge
Zoning Single Family
Body of Water Public
Interior
Interior Features Bedroom on Main Level, Primary Downstairs
Heating Central, Gas
Cooling Central Air, Electric
Flooring Carpet, Tile
Fireplaces Number 1
Fireplaces Type Electric, Living Room
Furnishings Furnished Or Unfurnished
Appliance Built-In Gas Oven, Dryer, Gas Cooktop, Disposal, Microwave, Refrigerator, Water Purifier, Washer
Laundry Gas Dryer Hookup, Main Level
Exterior
Exterior Feature Balcony, Deck, Exterior Steps, Patio, Private Yard, Awning(s), Sprinkler/Irrigation
Parking Features Attached, Garage, Private
Garage Spaces 2.0
Fence Brick, Back Yard
Pool Community
Community Features Pool
Utilities Available Underground Utilities
Amenities Available Gated, Pool
View Y/N 1
View City, Mountain(s)
Roof Type Pitched,Tile
Porch Balcony, Deck, Patio
Garage 1
Private Pool no
Building
Lot Description Drip Irrigation/Bubblers, Synthetic Grass, Sprinklers Timer, < 1/4 Acre
Faces West
Story 2
Sewer Public Sewer
Water Public
Architectural Style Two Story
Construction Status RESALE
Schools
Elementary Schools Givens, Linda Rankin, Givens, Linda Rankin
Middle Schools Becker
High Schools Palo Verde
Others
HOA Name Acadia Ridge
HOA Fee Include Association Management,Common Areas,Maintenance Grounds,Taxes
Tax ID 137-26-217-023
Security Features Security System Owned
Acceptable Financing Cash, Conventional, FHA, VA Loan
Listing Terms Cash, Conventional, FHA, VA Loan
Financing Cash
Read Less Info
Want to know what your home might be worth? Contact us for a FREE valuation!

Our team is ready to help you sell your home for the highest possible price ASAP

Copyright 2025 of the Las Vegas REALTORS®. All rights reserved.
Bought with Daniel T. Kim • Urban Nest Realty




