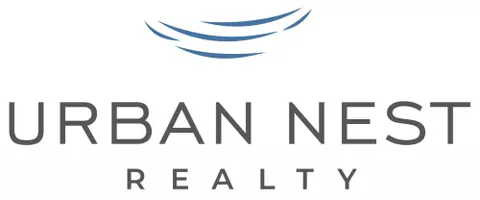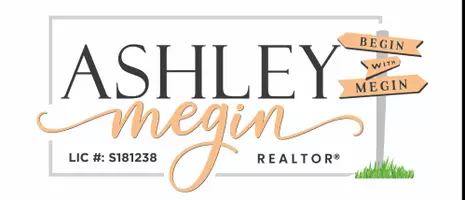For more information regarding the value of a property, please contact us for a free consultation.
Key Details
Sold Price $720,000
Property Type Single Family Home
Sub Type Single Family Residence
Listing Status Sold
Purchase Type For Sale
Square Footage 2,020 sqft
Price per Sqft $356
Subdivision Green Valley Ranch Parcel 23B
MLS Listing ID 2631270
Sold Date 12/17/24
Style One Story
Bedrooms 4
Full Baths 1
Three Quarter Bath 1
Construction Status RESALE
HOA Fees $75/mo
HOA Y/N Yes
Originating Board GLVAR
Year Built 1997
Annual Tax Amount $2,551
Lot Size 5,227 Sqft
Acres 0.12
Property Description
Fully renovated and designed single-story home tucked away in the heart of the highly coveted Green Valley Ranch. This 4 bedroom/2 bath home has an attractive open floor plan featuring vaulted ceilings, large great room with electric fireplace, separate formal dining area that opens up to the kitchen and breakfast bar. Gorgeous designed kitchen with brand new cabinets, stainless steel appliances, custom hood, quartz countertops and beautiful zellige tile backsplash. The primary bedroom and bathroom suite features a large walk-in shower with custom frameless glass, dual vanity w/ quartz countertops, large walk-in closet, and glass sliding door to access the private pool. Enjoy sitting out back under the lattice patio cover listening to the waterfall feature in the pool. This home sits on a elevated lot. Luxury wood plank flooring, brand new custom light fixtures throughout. 3 car garage. Zoned for top rated schools. Close proximity to Green Valley Ranch Hotel, The District & many parks.
Location
State NV
County Clark
Community Green Valley Ranch S
Zoning Single Family
Body of Water Public
Interior
Interior Features Bedroom on Main Level, Ceiling Fan(s), Primary Downstairs
Heating Central, Gas, Multiple Heating Units
Cooling Central Air, Electric, 2 Units
Flooring Luxury Vinyl, Luxury Vinyl Plank
Fireplaces Number 1
Fireplaces Type Electric, Great Room
Furnishings Unfurnished
Appliance Dryer, Gas Cooktop, Disposal, Gas Range, Microwave, Refrigerator, Washer
Laundry Gas Dryer Hookup, Main Level, Laundry Room
Exterior
Exterior Feature Patio, Private Yard, Sprinkler/Irrigation
Parking Features Attached, Garage, Private
Garage Spaces 3.0
Fence Block, Back Yard
Pool Heated, In Ground, Private
Utilities Available Underground Utilities
Roof Type Tile
Porch Patio
Garage 1
Private Pool yes
Building
Lot Description Drip Irrigation/Bubblers, Desert Landscaping, Landscaped, < 1/4 Acre
Faces South
Story 1
Sewer Public Sewer
Water Public
Architectural Style One Story
Construction Status RESALE
Schools
Elementary Schools Vanderburg, John C., Vanderburg, John C.
Middle Schools Miller Bob
High Schools Coronado High
Others
HOA Name Green Valley Ranch S
HOA Fee Include Association Management
Tax ID 178-21-310-004
Acceptable Financing Cash, Conventional, FHA, VA Loan
Listing Terms Cash, Conventional, FHA, VA Loan
Financing Conventional
Read Less Info
Want to know what your home might be worth? Contact us for a FREE valuation!

Our team is ready to help you sell your home for the highest possible price ASAP

Copyright 2025 of the Las Vegas REALTORS®. All rights reserved.
Bought with Jordana M. Lane • BHHS Nevada Properties




