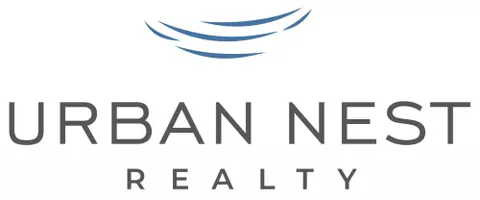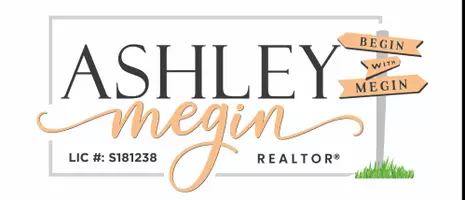For more information regarding the value of a property, please contact us for a free consultation.
Key Details
Sold Price $1,075,000
Property Type Single Family Home
Sub Type Single Family Residence
Listing Status Sold
Purchase Type For Sale
Square Footage 3,975 sqft
Price per Sqft $270
MLS Listing ID 2619806
Sold Date 12/20/24
Style One Story
Bedrooms 4
Full Baths 4
Half Baths 1
Construction Status RESALE
HOA Fees $50/mo
HOA Y/N Yes
Originating Board GLVAR
Year Built 2002
Annual Tax Amount $5,176
Lot Size 0.550 Acres
Acres 0.55
Property Description
Nestled in a peaceful cul-de-sac on a sprawling .55-acre lot, this luxurious 4-bedroom, 4.5-bathroom estate offers the ultimate in modern living. Each spacious bedroom boasts its own en-suite bathroom, providing comfort and privacy for all. The expansive home features soaring 12+ foot ceilings, creating a grand and open atmosphere.
The gourmet kitchen is a chef's dream, equipped with a double oven, double sink, and ample counter space for effortless entertaining. Outdoors, you'll find your own private resort, complete with a stunning pool featuring three cascading waterfalls, a thrilling slide, and an outdoor living area perfect for relaxation. The covered patio and extra bar/dining areas around the pool are ideal for hosting unforgettable gatherings.
Additional features include a 4-car garage with storage and dedicated RV parking with full hookups, making this home a rare gem. Experience luxury living at its finest in this tranquil retreat!
Location
State NV
County Clark
Community Cc&Rs
Zoning Single Family
Body of Water COMMUNITY Well/Fee
Interior
Interior Features Bedroom on Main Level, Ceiling Fan(s), Primary Downstairs, Window Treatments
Heating Central, Gas
Cooling Central Air, Electric, 2 Units
Flooring Laminate, Tile
Fireplaces Number 2
Fireplaces Type Bath, Gas, Glass Doors, Great Room, Primary Bedroom, Multi-Sided
Furnishings Partially
Window Features Plantation Shutters,Tinted Windows
Appliance Built-In Gas Oven, Double Oven, Dryer, Dishwasher, Gas Cooktop, Disposal, Microwave, Refrigerator, Water Softener Owned, Washer
Laundry Gas Dryer Hookup, Main Level
Exterior
Exterior Feature Courtyard, Patio, Private Yard, RV Hookup, Sprinkler/Irrigation
Parking Features Garage, Inside Entrance, Private, RV Hook-Ups, RV Gated, RV Access/Parking, Storage
Garage Spaces 4.0
Fence Block, Back Yard, RV Gate
Pool In Ground, Private, Waterfall
Utilities Available Underground Utilities, Septic Available
Amenities Available None
Roof Type Tile
Porch Covered, Patio
Garage 1
Private Pool yes
Building
Lot Description 1/4 to 1 Acre Lot, Cul-De-Sac, Drip Irrigation/Bubblers, Front Yard, Landscaped
Faces East
Story 1
Sewer Septic Tank
Water Community/Coop, Shared Well
Architectural Style One Story
Construction Status RESALE
Schools
Elementary Schools Allen, Dean La Mar, Allen, Dean La Mar
Middle Schools Leavitt Justice Myron E
High Schools Centennial
Others
HOA Name CC&Rs
HOA Fee Include None
Tax ID 125-32-802-042
Acceptable Financing Cash, Conventional
Listing Terms Cash, Conventional
Financing Conventional
Read Less Info
Want to know what your home might be worth? Contact us for a FREE valuation!

Our team is ready to help you sell your home for the highest possible price ASAP

Copyright 2025 of the Las Vegas REALTORS®. All rights reserved.
Bought with Annette A. Bubak • Urban Nest Realty




