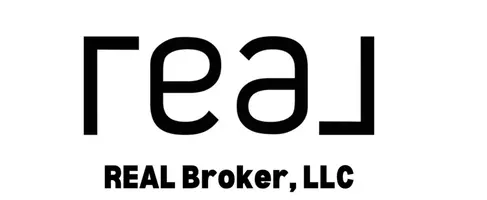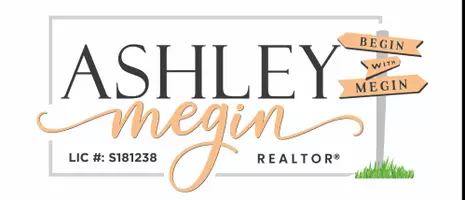For more information regarding the value of a property, please contact us for a free consultation.
Key Details
Sold Price $825,000
Property Type Single Family Home
Sub Type Single Family Residence
Listing Status Sold
Purchase Type For Sale
Square Footage 2,553 sqft
Price per Sqft $323
Subdivision Parcel Map File 83 Page 84 Lot 2
MLS Listing ID 2628779
Sold Date 01/17/25
Style One Story
Bedrooms 3
Full Baths 3
Construction Status RESALE
HOA Y/N No
Originating Board GLVAR
Year Built 1996
Annual Tax Amount $3,476
Lot Size 0.490 Acres
Acres 0.49
Property Sub-Type Single Family Residence
Property Description
Stunning single-story gem located in a cul-de-sac w/just four homes*No HOA*1/2 Acre lot ready to build a casita,add garage/workshop-making it a multifunctional space to fit your needs*Sparkling pool complete w/beach entry—perfect for lounging with your favorite drink or gather around the firepit*2 Gas Stubs ready to hook up BBQs*2 RV parking areas,one on each side,allowing room for all your recreational vehicles*Water Filtration System*Freshly Painted thruout*Junior Suite w/attached bathrm & generous closet space=Multigenerational Living*Den for office, homeschooling ,home library or meditation/yoga room*Formal Dining Rm*Kitchen features an island w/additional storage,granite countertops,double ovens &plenty of cabinets*Huge primary bedrm w/walkin closet featuring custom builtins*Primary bathrm has Steam Shower/Jetted Soaking Tub*Garage 220 power electricity*New Landscaping added w/bushes, 5 trees & Jasmine on the wall*NEW front/backyard irrigation system*New garage door w/smart opener
Location
State NV
County Clark
Zoning Horses Permitted,Single Family
Body of Water Public
Interior
Interior Features Bedroom on Main Level, Ceiling Fan(s), Primary Downstairs, Pot Rack, Window Treatments, Central Vacuum, Programmable Thermostat
Heating Central, Propane, Multiple Heating Units
Cooling Central Air, Electric
Flooring Carpet, Tile
Fireplaces Number 1
Fireplaces Type Family Room, Kitchen, Multi-Sided
Furnishings Unfurnished
Window Features Blinds,Double Pane Windows,Window Treatments
Appliance Built-In Gas Oven, Dryer, Dishwasher, Disposal, Refrigerator, Water Softener Owned, Washer
Laundry Electric Dryer Hookup, Gas Dryer Hookup, Laundry Room
Exterior
Exterior Feature Patio, Private Yard
Parking Features Attached, Garage, Garage Door Opener, Inside Entrance, Private, RV Gated, Storage
Garage Spaces 3.0
Fence Block, Back Yard
Pool In Ground, Private, Pool/Spa Combo
Utilities Available Underground Utilities, Septic Available
View Y/N 1
View Mountain(s)
Roof Type Tile
Porch Covered, Patio
Garage 1
Private Pool yes
Building
Lot Description Corner Lot, Cul-De-Sac, Desert Landscaping, Landscaped, < 1/4 Acre
Faces West
Story 1
Sewer Septic Tank
Water Public
Architectural Style One Story
Structure Type Frame,Stucco
Construction Status RESALE
Schools
Elementary Schools Steele, Judith D., Steele, Judith D.
Middle Schools Canarelli Lawrence & Heidi
High Schools Sierra Vista High
Others
Tax ID 176-15-301-026
Acceptable Financing Cash, Conventional, FHA, VA Loan
Listing Terms Cash, Conventional, FHA, VA Loan
Financing Conventional
Read Less Info
Want to know what your home might be worth? Contact us for a FREE valuation!

Our team is ready to help you sell your home for the highest possible price ASAP

Copyright 2025 of the Las Vegas REALTORS®. All rights reserved.
Bought with Rebecca Bray • Urban Nest Realty




